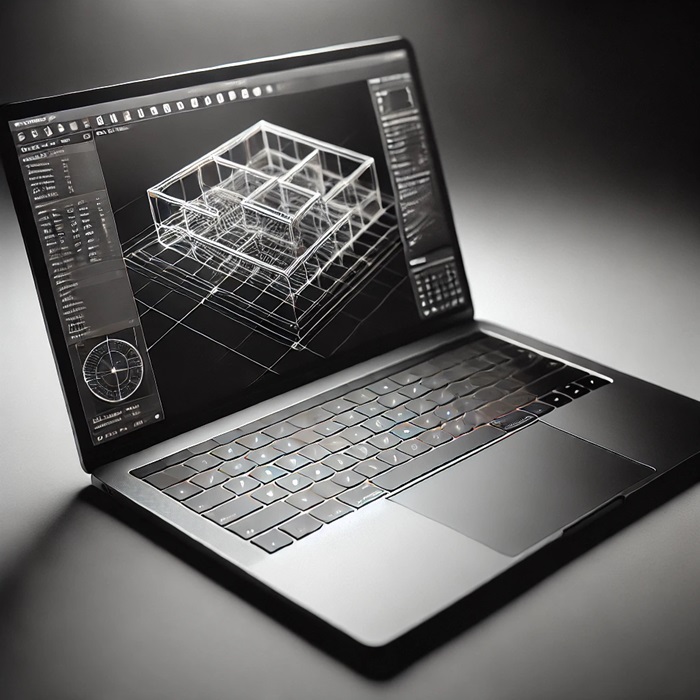This site is temporarily in maintenance mode
design it's in our genes
THE MOST IMPORTANT PILAR IN OUR BUSINESS IS YOU, THE CUSTOMER
BIM DESIGN
BIM (Building Information Modeling) is the digital process we apply that involves creating and managing detailed 3D models of a building or technical installation.
CAD DESIGN
CAD (Computer-Aided Design) is the platform we use to create schematics, layout plans, basic designs and precise drawings.
SCAN 2 BIM
Our in-house 3D scanning service enables us to map out as-built situations for both buildings and technical installations. We can then generate BIM models from the resulting 3D point clouds.
ITD
Trust us to deliver the highest quality BIM models for your projects, no matter the complexity.

For over 25 years, we have partnered with companies in the pharmaceutical, food, chemical, petrochemical, and nuclear sectors. We operate either as the main contractor for our end clients or as a subcontractor for engineering firms and construction companies.
Our excellent expertise extends across various industrial sectors, we also specialize in projects within the public sectors, such as: Hospitals, Police Stations, Townhouses, Real Estate Projects and more.
A building is more than just beams and walls.
Our comprehensive BIM modeling services cover all aspects of Civil, Structural, and MEP disciplines, making us a one-stop solution for all your project needs.
